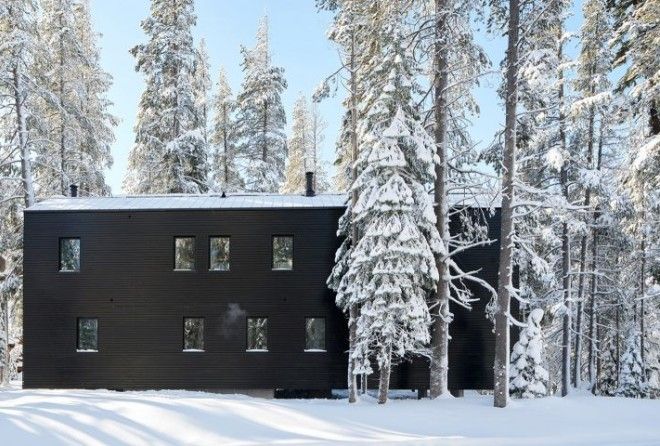Including a nine-square-metre Muji Hut and a tar-coated Californian ski chalet.
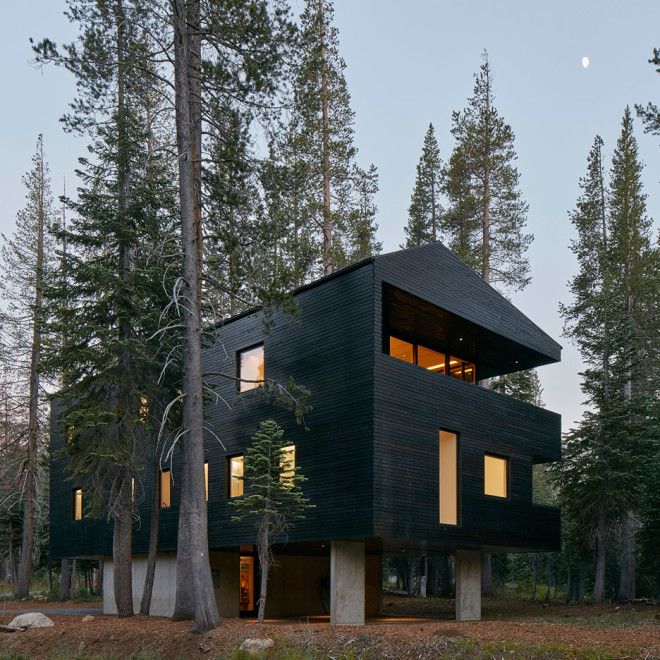
Troll Hus, USA by Mork-Ulnes Architects
Mork-Ulnes Architects clad this five-bedroom ski cabin in California in tar-coated timber and placed it on a concrete plinth to protect it from hazardous weather. The project's name, "Troll Hus" plays on Scandinavian folklore, in which trolls are said to dwell in remote mountains.
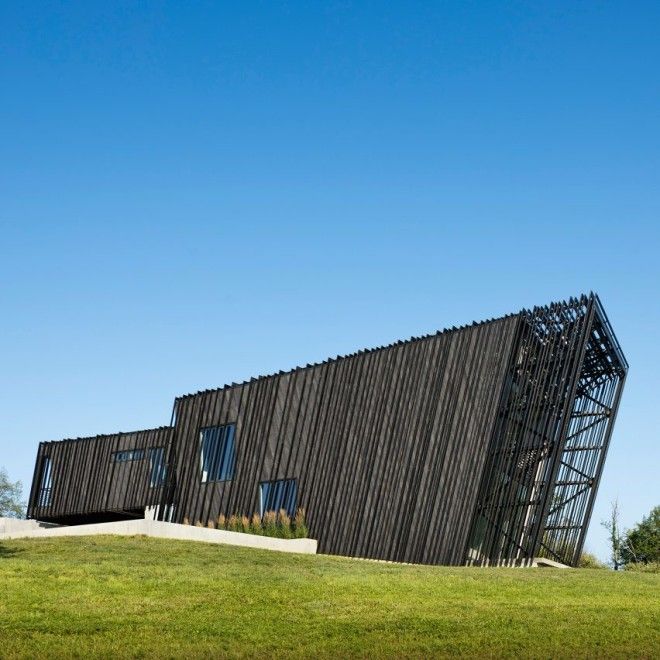
The Sleeve House, USA, by Actual/Office Architects
Two nested volumes wrapped with black wooden screens make up this vacation home in New York's Hudson River Valley by Actual/Office Architects. The two-storey structure was created as a countryside retreat for art-collectors.
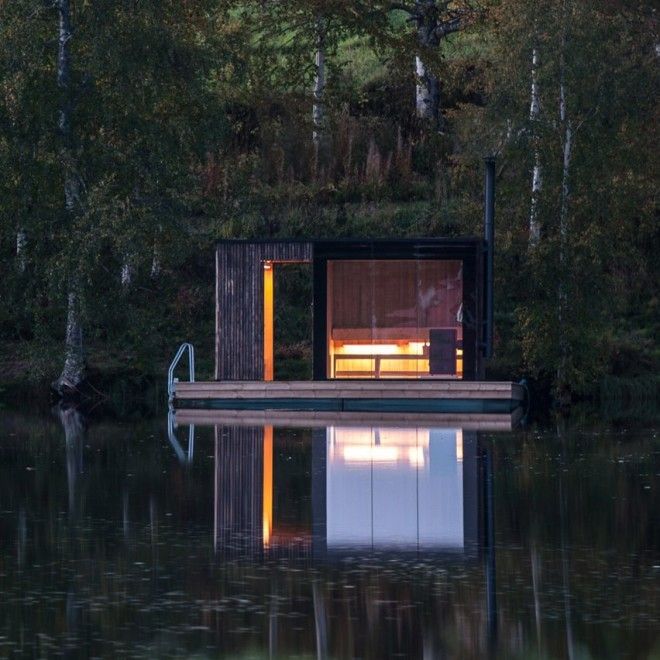
Floating sauna by Small Architecture Workshop
Milan-based studio Small Architecture Workshop self-built this floating sauna with a blackened-wood exterior in Åmot, Sweden for a Belgian couple who own a bed and breakfast hotel in the same forest.
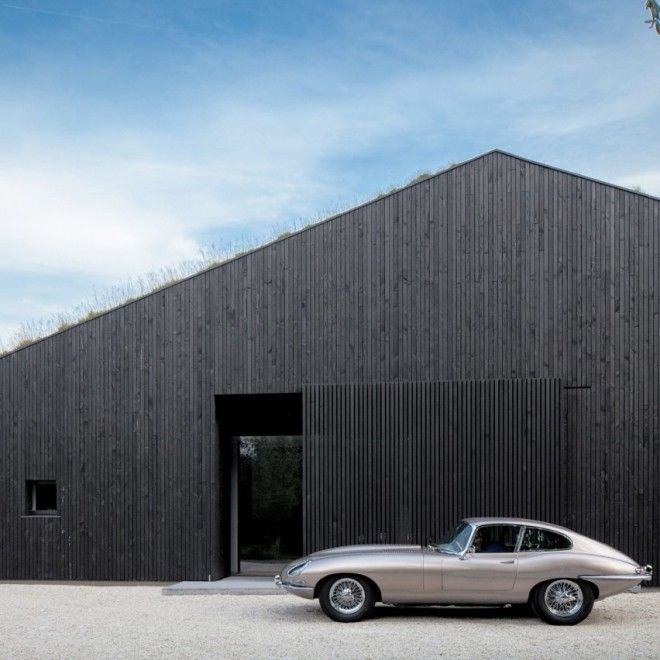
Villa SG21, Netherlands, by FillieVerhoeven Architects
Created for clients who desired a bold and minimalist aesthetic, this monolithic house near Rotterdam features an asymmetric gabled form clad entirely in blackened timber. The living area is lined with what the architects claim is "probably the largest sliding door ever made in a residential house in Holland".
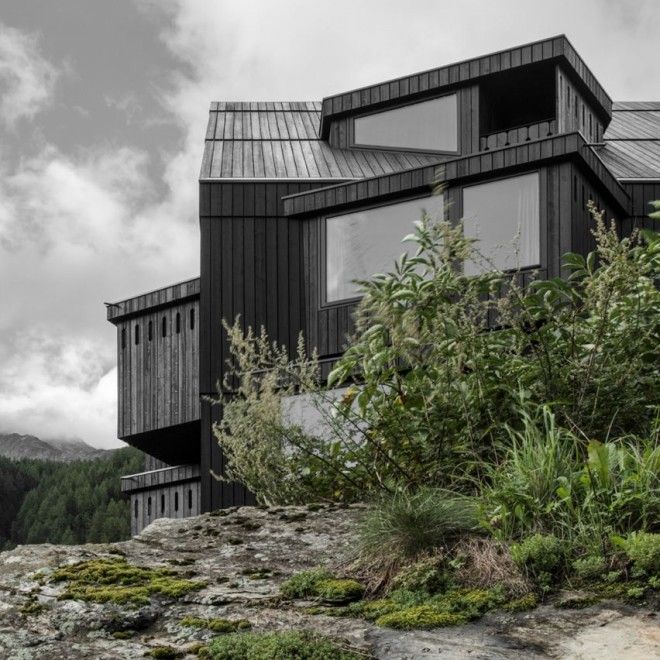
Bühelwirt Hotel, Italy, by Pedevilla Architects
This six-storey extension for Bühelwirt Hotel, which is situated in northern Italy, comprises a blackened-timber volume with jutting windows to create views of the nearby mountains. Pedevilla Architects addition included 20 new rooms, a spa and an expansion of the existing restaurant.
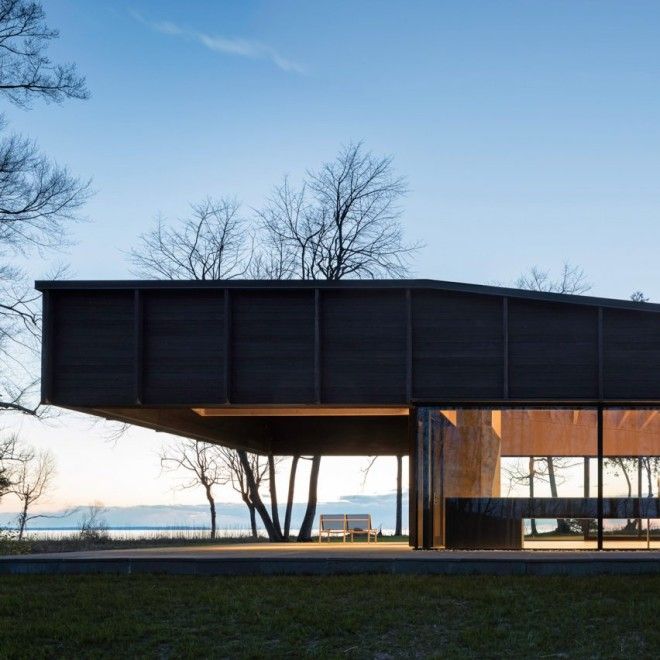
Michigan Lake House, United States, Desai Chia Architecture
New York firm Desai Chia Architects built this cantilevered house on Lake Michigan with blackened timber walls made from dying ash trees found on site, scorched using a traditional Japanese technique called shou sugi ban.
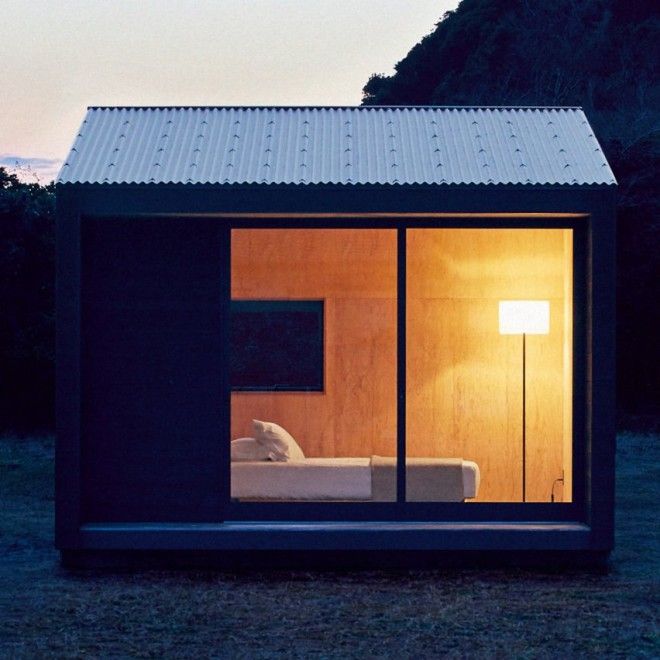
The Muji hut, by Muji
Muji revealed this nine-square-metre prefabricated house made entirely from blackened Japanese wood in 2017. The ¥3,000,000 (£20,989) cabin is designed to suit a wide variety of locations, acting as a permanent residence and a holiday home.
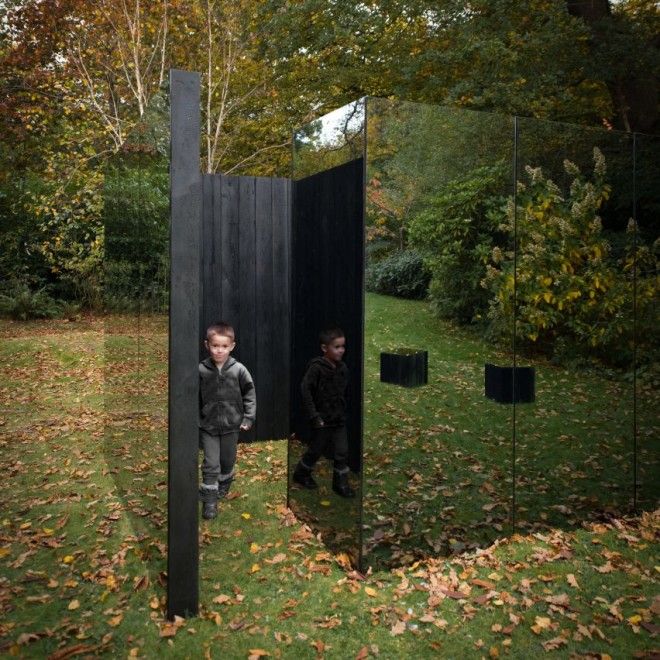
Treehouse, UK, by Scott Kyson
Founder of London-based Studio Kyson, Scott Kyson, designed this small garden pavilion as a playhosue for his three children aged between four and eight. Named Treehouse, the open-top project is covered in sheets of reflective glass and lined with charred larch.
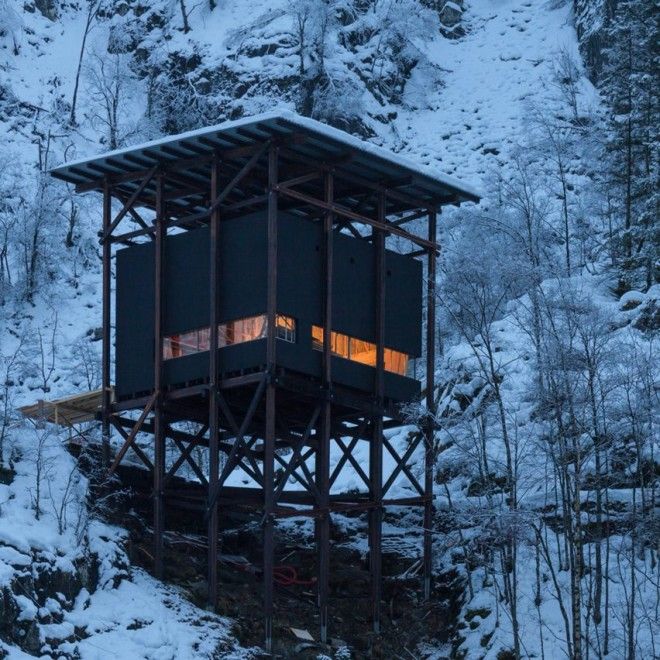
Allmannajuvet visitor facilities, Norway, by Peter Zumthor
Designed by Swiss architect Peter Zumthor, these visitor facilities located on a tourist trail at a historic mine in Norway are made up of a black box supported by an encasing wood structure with a corrugated zinc roof top.
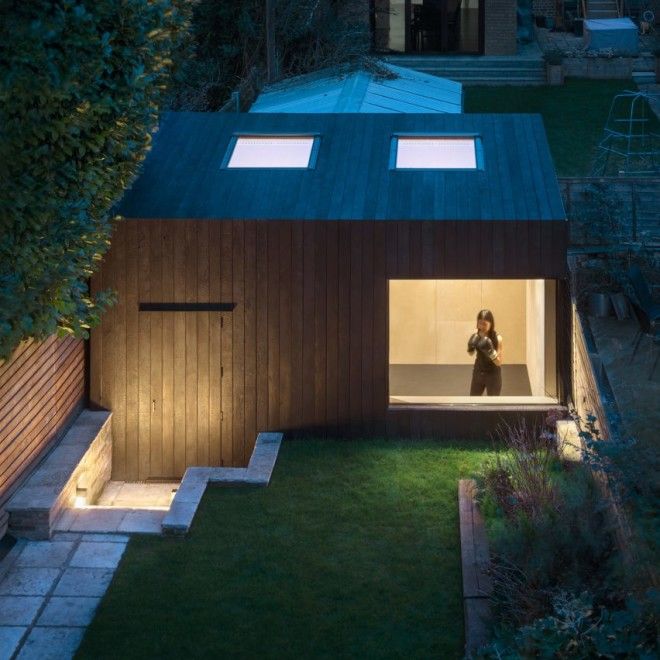
The Garden Studio Gym, UK, by Eastwest Architecture
Eastwest Architecture built this charred-cedar clad sunken gym in the garden of a London homeowner disappointed by the lack of local exercise facilities. The contrasting birch-lined interior features equipment for boxing and skipping.
