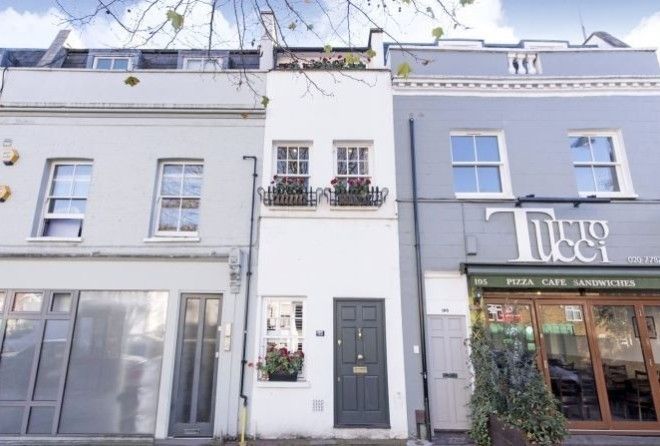The three-story home, which was an original “gap house” was renovated and extended by the local firm Alma-Nac in 2013.
An extra room was added to each floor and the liveable area was increased by more than a third to 1,058 square feet. The house has a sloping roof with skylights.
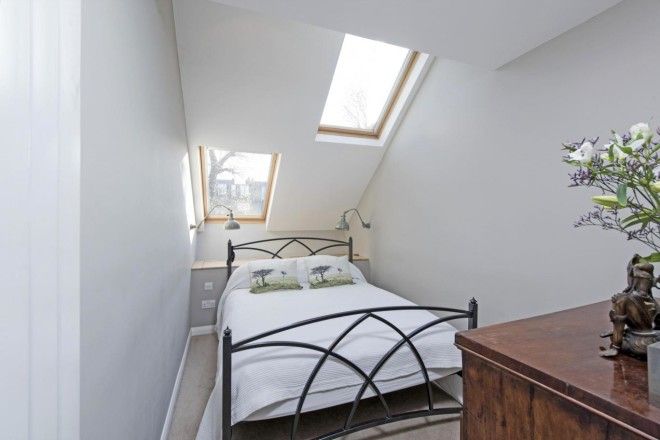
“Alma-nac were approached by a young couple in order to extend their slim plot on the busy high street of St John’s Hill, Clapham, London.” the firm said on its website. “The uniquely narrow proportions, measuring just 2.3 metres internally throughout, presented certain challenges in terms of organising the spaces. alma-nac managed to construct the Slim House, on budget and within these tight constraints.”
The firm said the characteristic sloped roof greatly reduced the cost of construction, with the staggered roof lights provided views out while ensuring light penetrated on the center of the property.
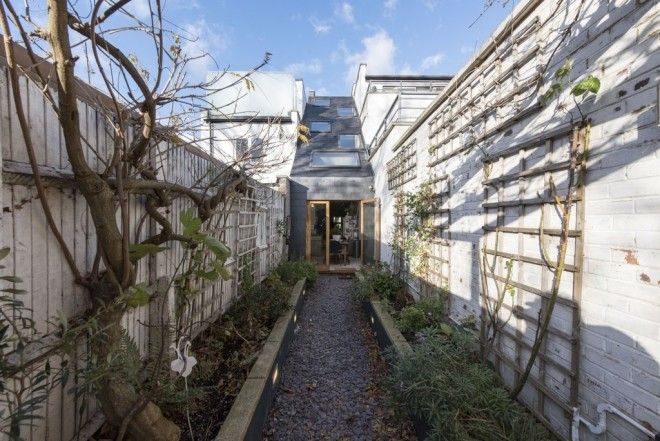
“A light well was introduced and a cranked floor plan provides a lofty double height dining space, and generous storage on each floor.” it added.
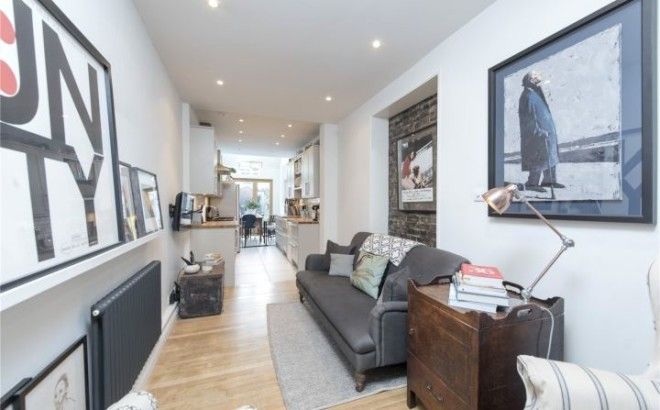
Now the front door of the house leads directly into the main living room and kitchen. The property has been elongated and there is space for four distinct zones: a lobby with shelving for books, a living room, a Shaker-style kitchen and the new dining area with glass doors overlooking the garden.
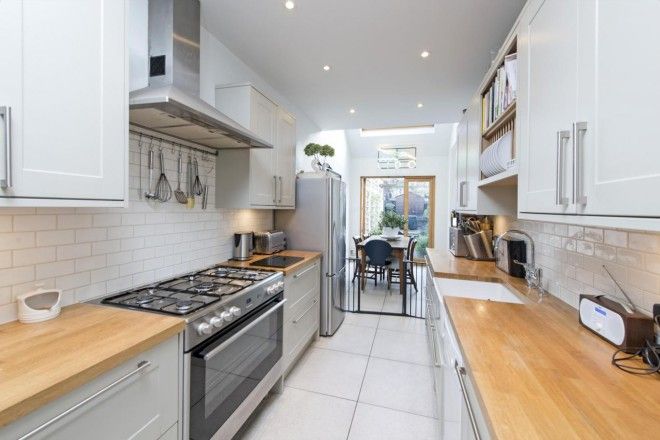
Narrower than a tube carriage
The residence, called the Slim House, is narrower than a Tube carriage but still offers generous living spaces. This is due to a smart and efficient design that takes advantage of the rear of the property.
There are two reception rooms on the main floor, separated by a staircase. There is also a kitchen, breakfast room, and access to a garden, which is 48 feet in length and landscaped. One level more and there is the master bedroom with a dressing room and shower and an additional bedroom.
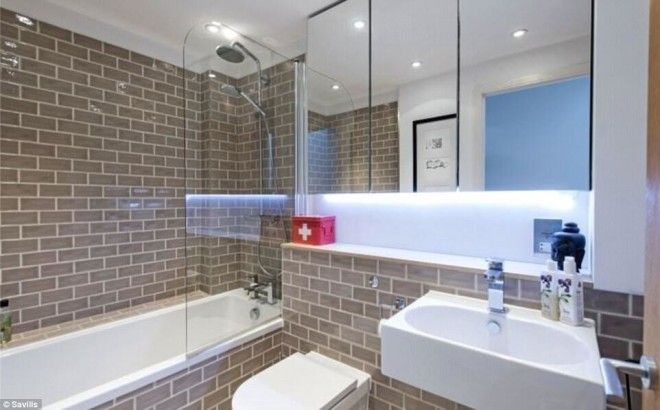
On the next floor are further two bedrooms with a family bathroom and a loft storage area. Curious how much? It’s offered at a cool £1 million, or about $1.4 million.
"The Wedge" just 37 inches on the front
Another slim house, measuring only 99 inches wide, was put on sale in 2014 for $750,000. The one-bedroom, 466-square-foot London apartment was at the time officially the city’s narrowest home. It offered two stories, with a living room and 62-inch-wide kitchen downstairs, and a bedroom and bathroom on the top floor.
The family room had only one couch, low ceilings, and the barely-there dining area. It compared to a 98-inch-wide NYC apartment that sold for $3.25 million.
In 2011, Austrian artist Erwin Wurm exhibited his "Narrow House" around the world. This sculpture was modeled after his childhood home but was constricted in width. It was also installed in Venice, Italy, next to one of the massive palazzos on the canal to give it a very ironic installation.
The honor of being in the Guinness Book of Records goes to a terrace called "the Wedge" on the island of Great Cumbrae, off the North Ayrshire coast of Scotland. This house measures 37 inches at the front and spreads to 22ft wide as it moves back from the road.
