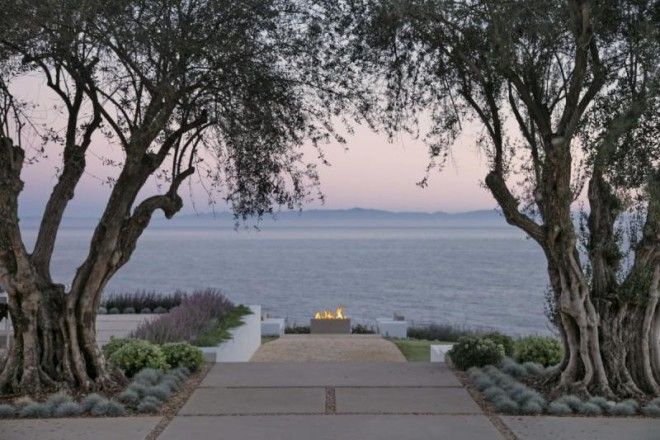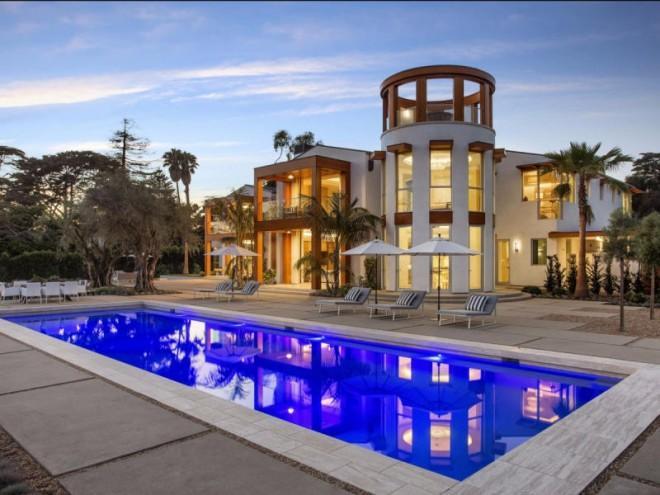He started designing the contemporary home with a bevy of automated features in 2005, according to The Wall Street Journal.
But by the time it was completed — just a few weeks ago — he no longer needed the 10,000-square-foot mansion, as his kids are all grown up.
Located in Santa Barbara, California, the home is listed for $35 million, but Barnick told the Journal he only spent $30 million on it. Suzanne Perkins of Suzanne Perkins Realty has the listing.
Though he didn't live in the home, Barnick definitely made use of it. The design process taught him so much about home automation that he went on to found Quantum Integration, a company that installs smart home systems.
Keep scrolling for an inside-out tour.
On a sleepy Santa Barbara street, 4305 Marina Drive sits high on a bluff overlooking the Pacific Ocean. Southwestern landscaping and reflecting pools welcome you into the home.
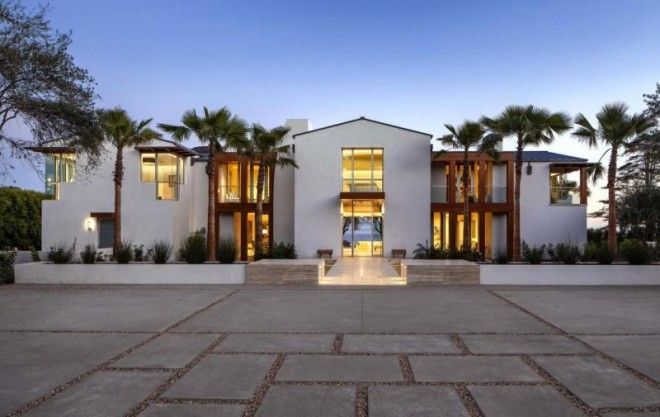
Inside, the house is light and airy — with fantastic water views.
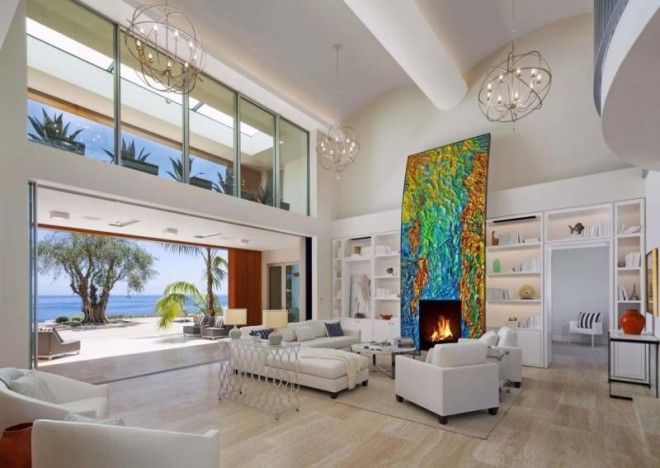
It's packed to the rafters with gadgets and goodies. Lights, speakers, televisions, climate, window shades, gas fireplaces, and even door locks can be controlled remotely via a tablet or smartphone.
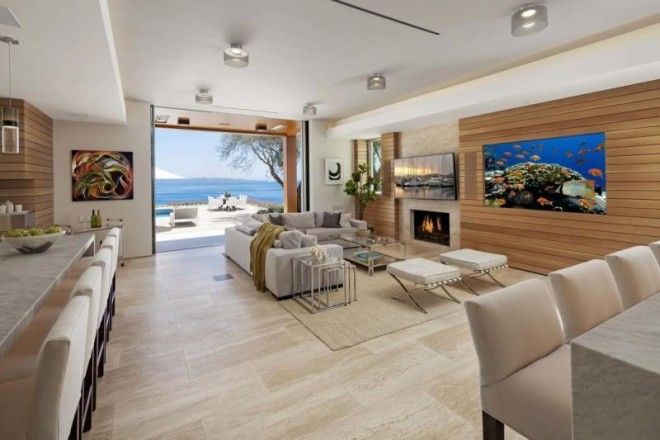
The home's automation features are even more impressive. When the owner's car pulls into the driveway, lights turn on, the garage door swings open, and a fountain starts flowing.
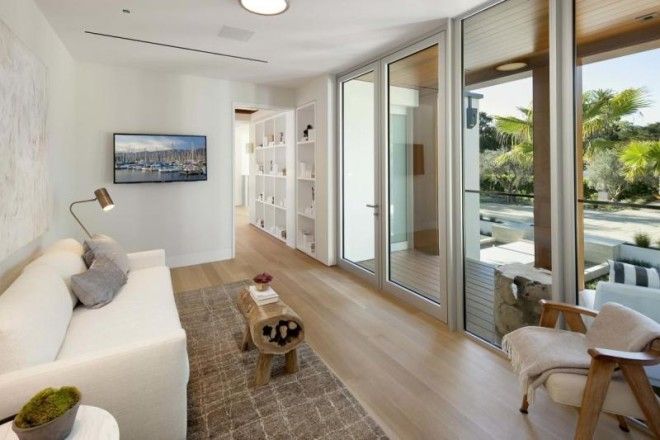
The kitchen is filled with stainless steel appliances.
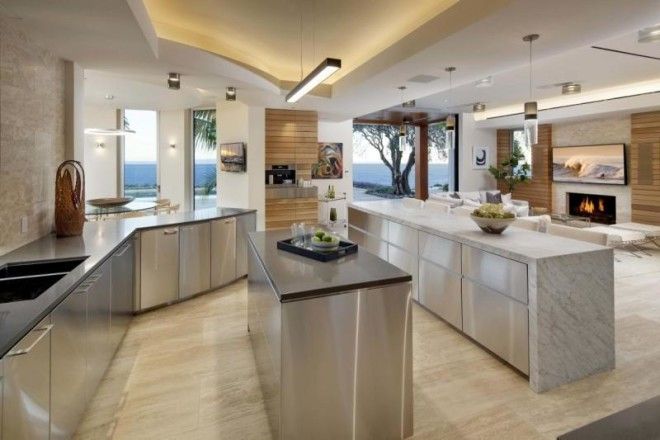
Top cabinets are conspicuously absent to give the room a lighter feel, with additional space in the counter "garages" to make up for the loss of flatware storage.
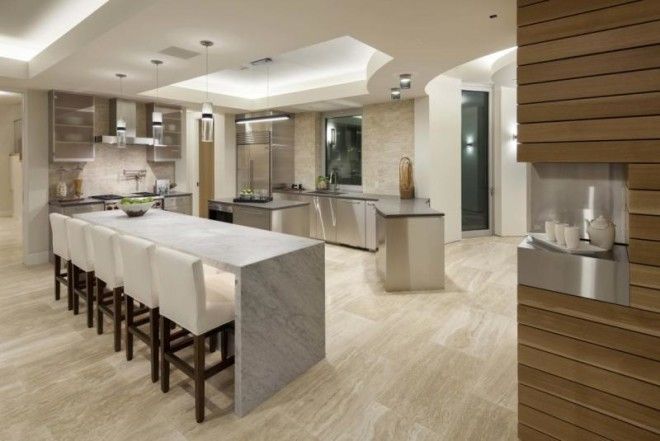
A formal dining room offers plenty of space for guests and shares an aquarium wall with the living room. The aquarium's water changes are also automated.
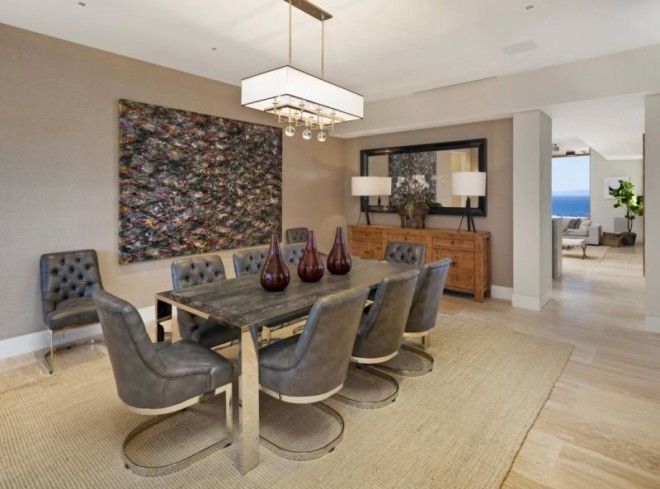
There are two staircases that lead to the second floor bedrooms.
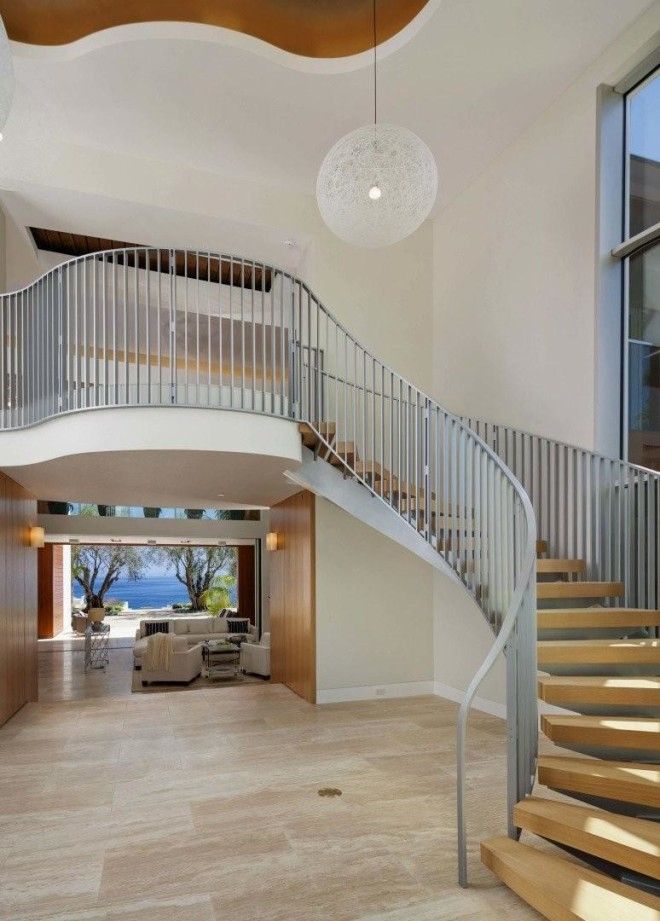
The master bedroom has ample space and an additional staircase that goes to a third floor lookout tower.
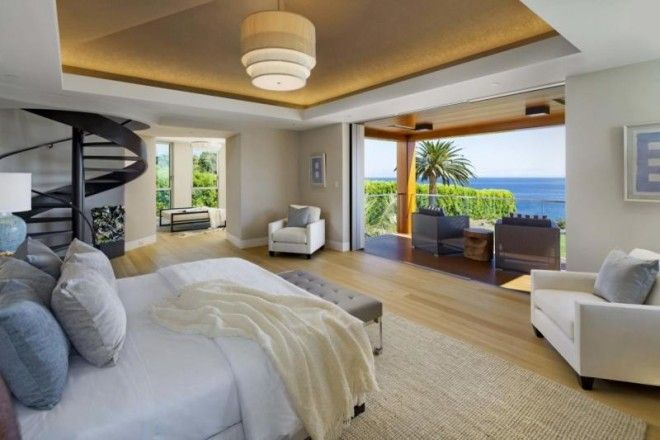
The master's glass-enclosed sitting area makes the most of the property's picturesque views.
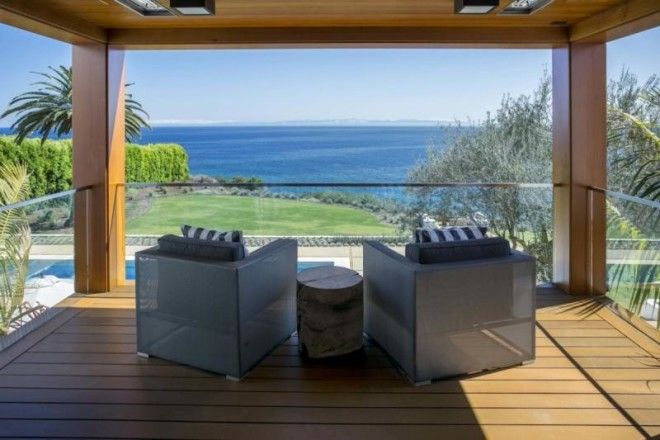
The walk-in closet defies expectations and provides a serene place to get dressed.
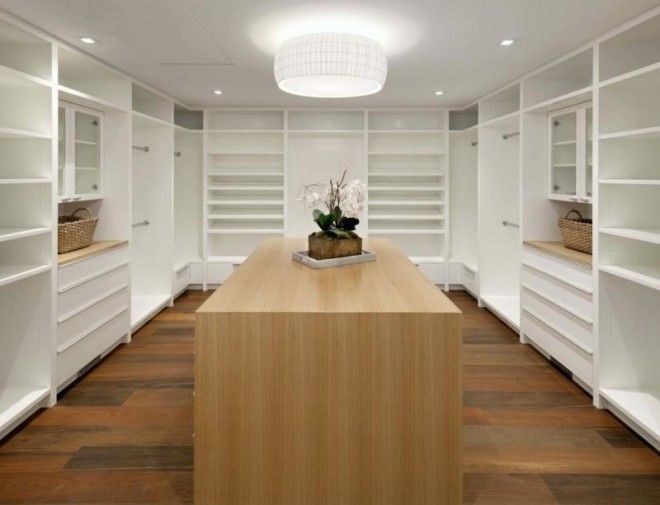
The other bedrooms are much like the master, sans lookout tower.
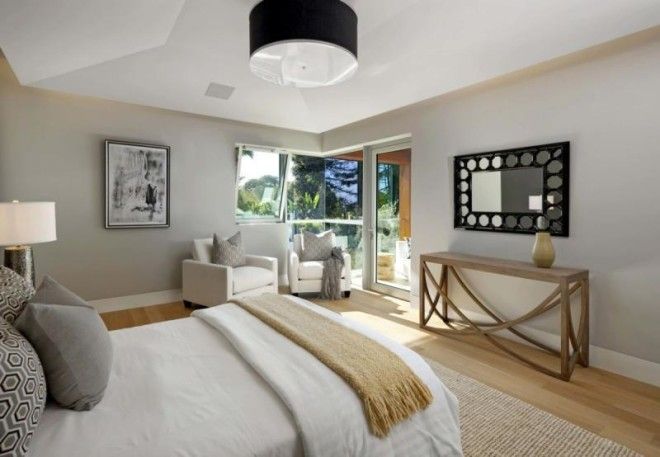
Each room has its own window nook and tons of natural light.
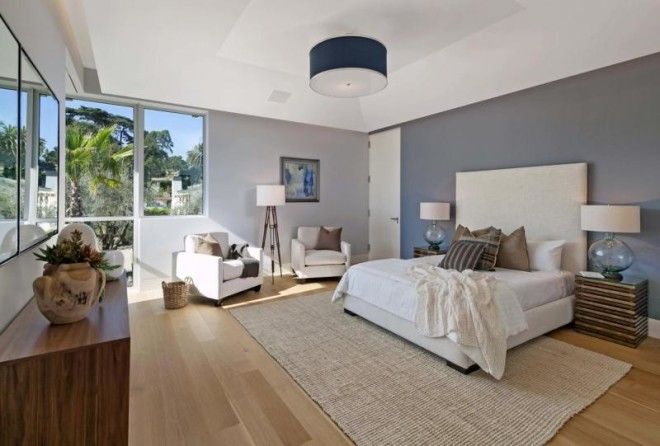
Even the bathrooms have great views.
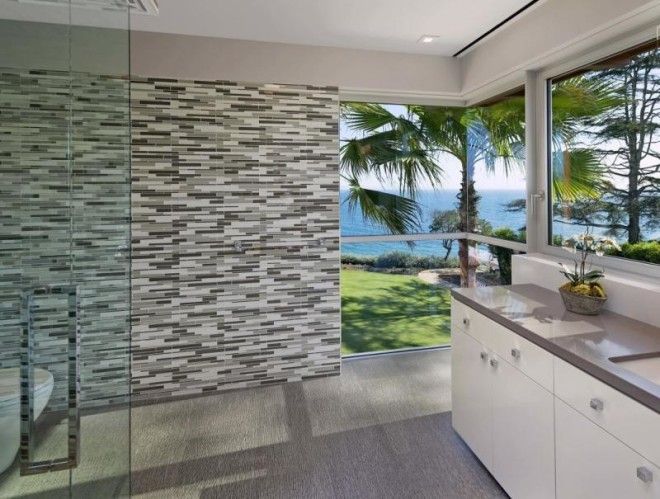
An aquarium also makes an appearance in the office, which is accessed by a 500 pound pivot door that opens with a simple touch.
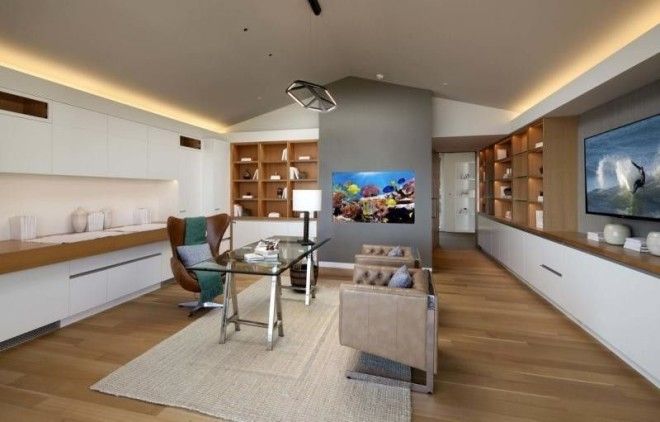
A second-floor balcony overlooks the family room and custom chandeliers.
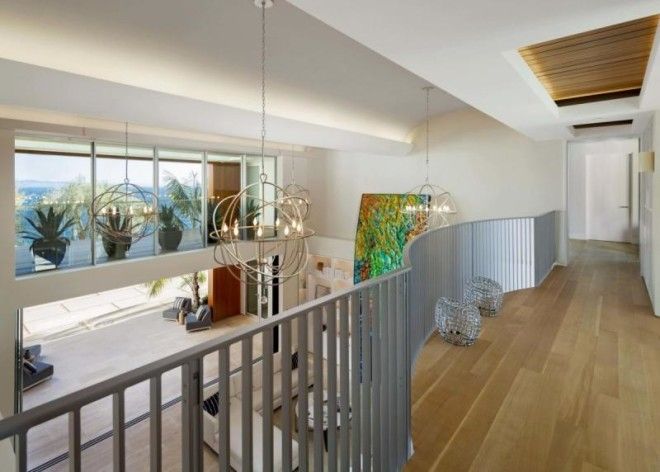
No 10,000-square-foot mansion would be complete without a gym...
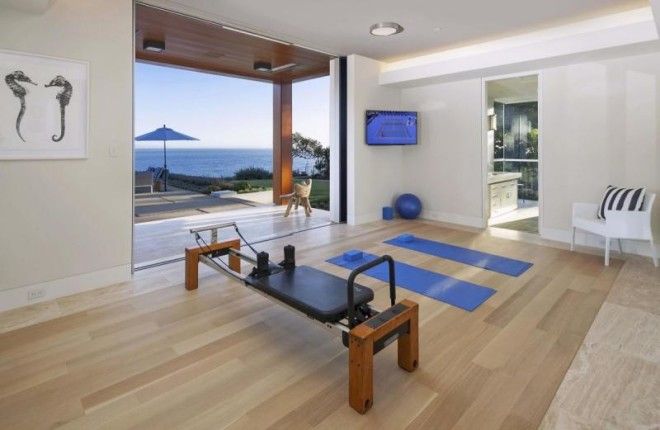
...and a sauna.
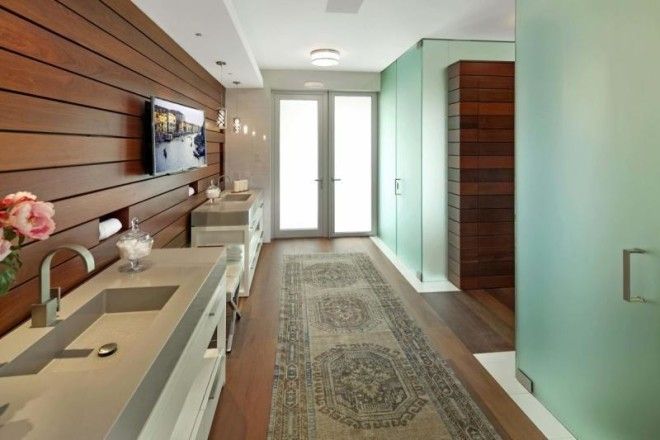
The contemporary design unfolds outside with a crystal blue pool and minimalist ic lounge area.
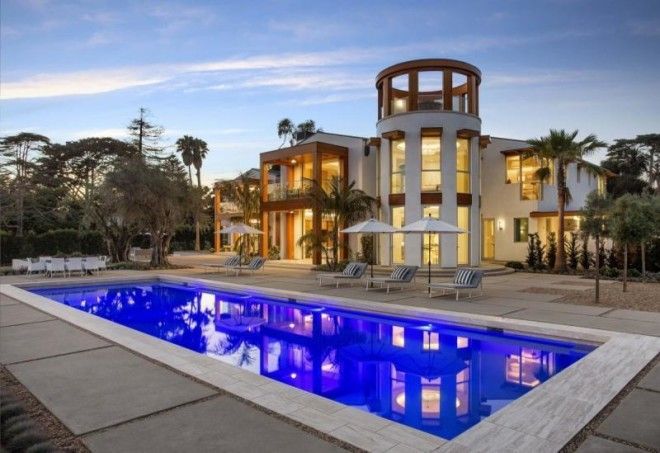
The patio is huge.
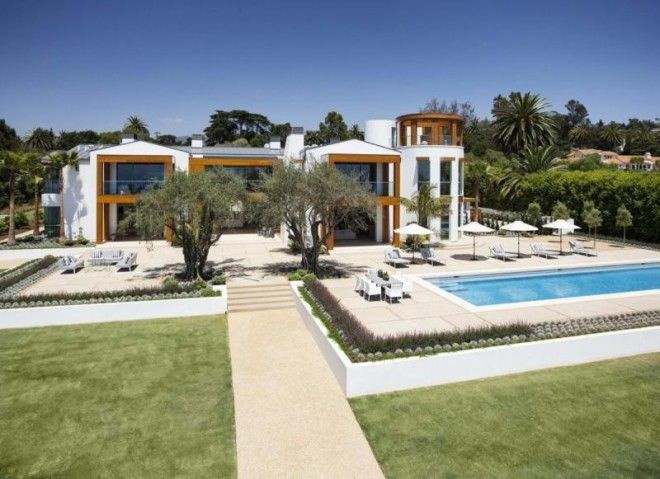
A cozy fire pit awaits at the property's edge.
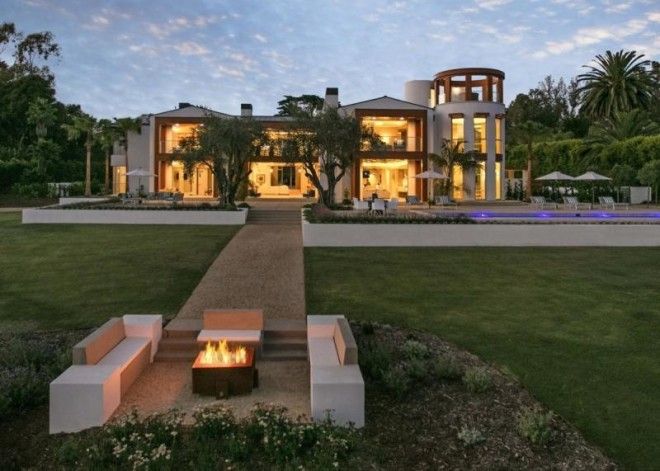
Though the aquarium view in the dining room is hard to beat, this might just do it.
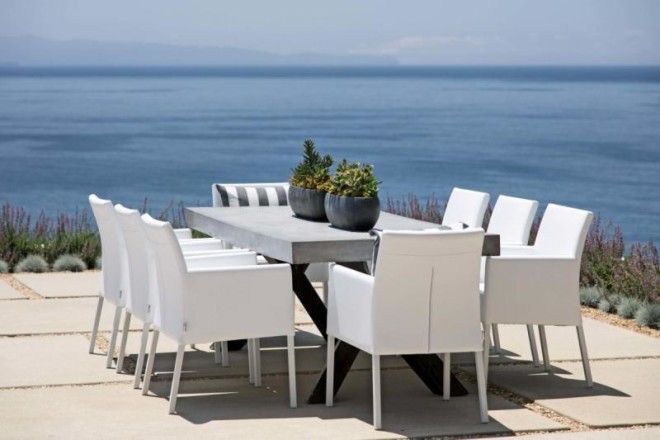
All the technology in the world can't overshadow an oasis like this.
