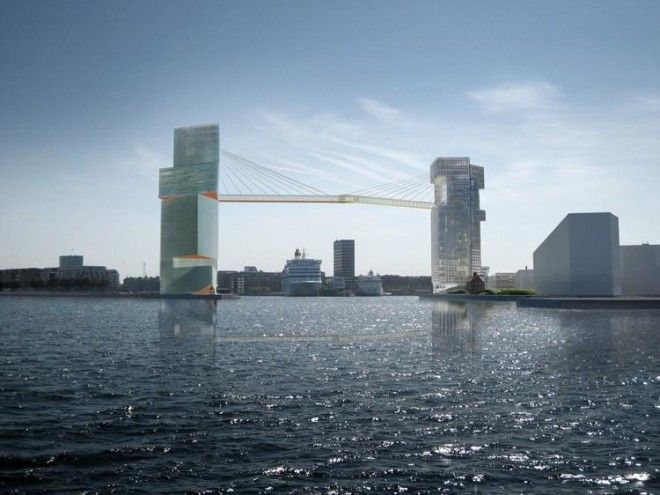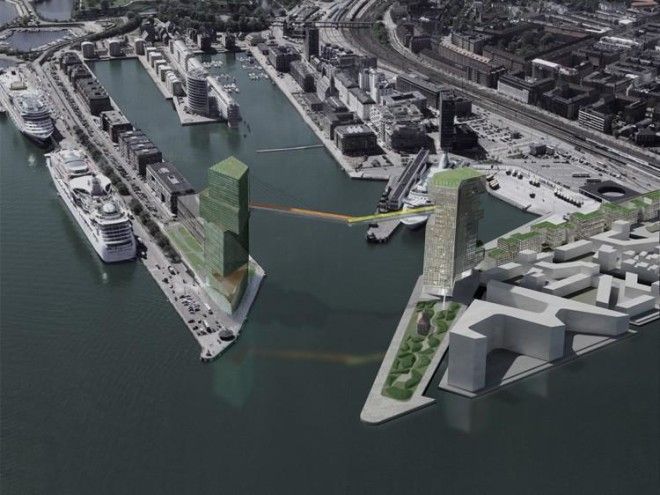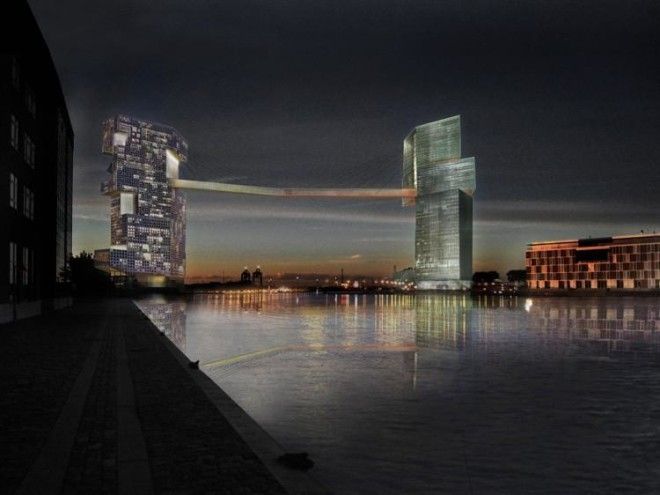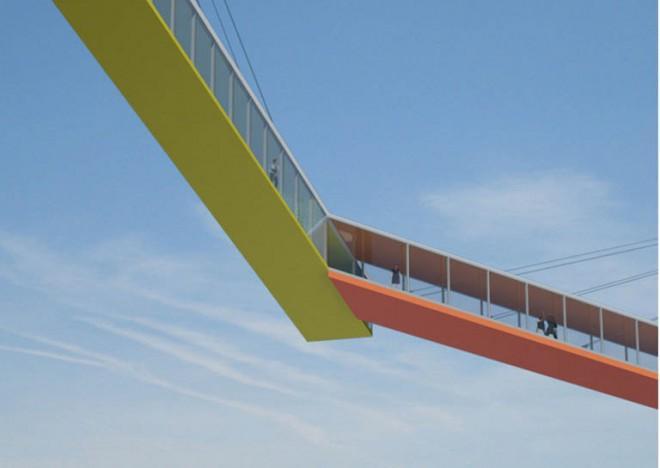

The project was first designed by architect, Stephen Holl as an attempt to create a pedestrian bridge connecting two piers with two different bridge orientations. The bridges meet in the center to form a type of “handshake” connecting the historic Langelinie pier to the Marmormolen tower, Gate M, and rest of the city. The two towers that support the bridges are designed to feature cafes and restaurants as well as office suits and residential housing. The Langelinie side tower, Gate L, is the most seaward tower and will feature an open-air public deck constructed like the prow of a ship, paying tribute to the Langelinie pier, a haven for ships for the last several decades.

The staggering height of the bridge allows for ships to still pass in and out of the harbor, with a pretty contemporary overpass allowing for pedestrians to cross with a walkway and designated bike lane. Renderings exhibit bright colors with sharp angles in composition. The
delayed project will resume in 2016.

